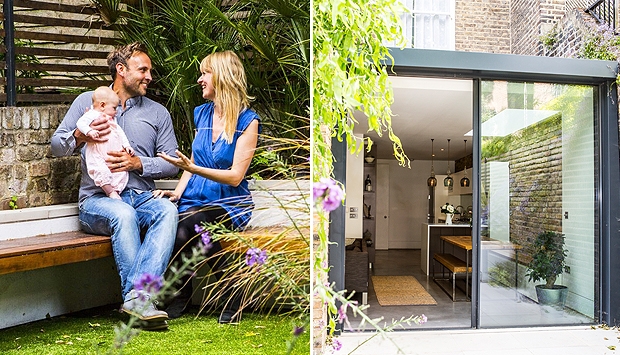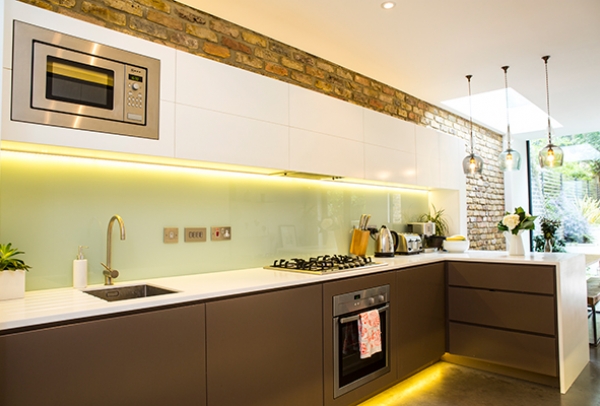How This One-Bed Basement Flat Became a Stunning Family Home
Looking at a property that may not seem promising can dishearten the average buyer, who may not see the potential. This couple prove that having an architect or designer view a home with you can really transform its appeal.
Dan Rowland, a 38-year-old architect, bought a garden flat that he now lives in with his wife, designer Nina Constantin, 36, and their six-month-old daughter, Isla.
Back in 2011, the property was so different to how it is now that it looks like a different building altogether.
Constantin trained in furniture and product design in Leeds and currently owns two successful design businesses.
Four years ago, she lived in a shared flat in Notting Hill, but was searching for the love of her life who had a strong design background. Her first date with Rowland was at a wine bar where he brought along the plans for the flat.
“[He] asked me, ‘can you read plans?’” remembers Constantin.
Rowland had already renovated a couple of properties while training to become an architect. He lived in Dulwich and would search through auction catalogues. He found the one-bedroom, one-bathroom basement flat in Ladbroke Grove through Savills. It was being sold by a housing association.
When he viewed the property, he was unimpressed: “It was rancid.”
The back garden was full of earth and rubble and Rowland could not determine its size.
The living room at the front and an old coal chute and cellar were full of rubble.
A bedroom and small kitchen were at the back.
At the auction, Rowland heard his main competitor comment that they didn’t believe the flat could be converted into two bedrooms. Rowland disagreed: “But the minute I saw it, I knew I would take walls out and make a three-bedroom flat.”
By the time he showed the plans to Constantin, Rowland had planning permission to extend the back and drop the depth by around two foot, eight inches, allowing for a double bedroom at the front.
The master bedroom is also at the front, featuring a bay window that lets in lots of natural light. At the back is a big living room/kitchen area.
Rowland installed floor-to-ceiling sliding doors and a French door, so that the back wall is almost completely glass and looks out to the sophisticated garden. Lots of earth was removed and a corkscrew willow tree was moved to the centre.
Rowland and Constantin’s second date was on site. She looks back: “He’d taken all the walls out and you could see right through to the back garden.
“But that’s when I knew he was the one, because he talked with such vision and passion. We see things the same way.”
Rowland worked on the house everyday alongside the builders. He also designed and made things for the home, including cantilevered steps down to the third bedroom and a kitchen table and bench made from steel and oak.
The three en suite bathrooms all have matching ceramic tiles, sprayed MDF and poured resin floors and computer-generated Corian sinks, designed by Rowland.
The kitchen was built on site. “That way, it only cost £7,000,” says Constantin.
The builders did not think the ten-foot long glass splash back was possible.
All of the floors are polished concrete with exposed brick walls. The main feature is a triple pendant light that Rowland watched being blown.
Constantin believes: “Lighting is the most important thing. As this was Dan’s flat, I didn’t have input at the start, but we worked together on details and the interiors and colour schemes. I lightened it and added subtle tones – pistachio in the small bedroom, eau de nil in the master, and yellow and turquoise in the third bedroom.”
The project took longer than expected. “By then, we were desperate to move in, so we set a date for a party, regardless,” says Constantin. “Dan and I were literally laying the last bit of terrace as our first guests arrived.”
Looking at this stylish, bright and spacious home, it’s hard to believe that it was once just a basement flat.
Rowland offers his top buying tips:
- “Take an architect with you. Look at the big picture, don’t be put off by superficial things that can be fixed, but do take advice.
- Check down the street and see what neighbours have done. Ours had extended at the back, which set a precedent that helped convince the planners.
- Look on Google Earth – you can see what people in the street have done.
- The difference between a good architect and a builder is that an architect is trained to see opportunities that a builder won’t.”1
Constantin has a top design tip:
- “Lighting is so important; it affects your mood and sense of wellbeing, as well as being transformative. I feel anxious in a badly lit space.”1


